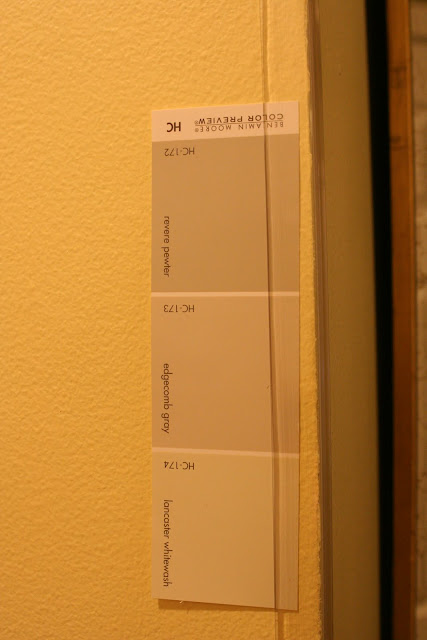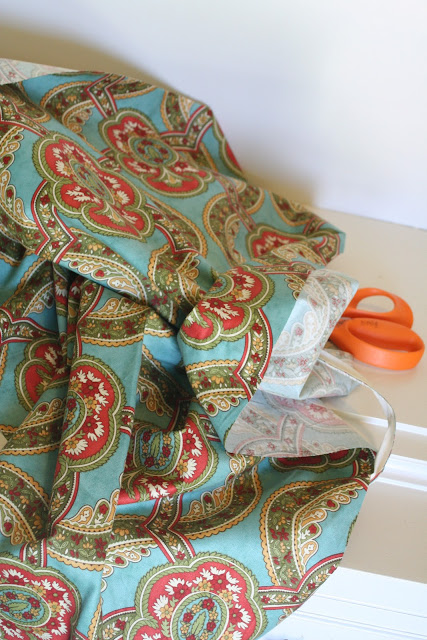Click to visit the site. It is also located on my sidebar.
Have a great weekend.


 |
| Front door and entry way. pretty small and cozy. |
 |
| This is the eldest painting some creativity in the foyer! He was almost 5! (now he is almost 12) |
 |
| 2nd precious little one. he was 3...now 9. |
 |
| Very hard at work. |
 |
| I don't think "scrubbing" is a painting technique the pros use! |
 |
| Studying the green. |
 |
| There was a heavy coat of paint about waist high! |
 |
| The hallway was a nice yellow but changed to the top paint chip color. I have no natural light in this area so the pic is not a true color it all looks kinda yellow anyway. |
 |
| A few of the new doors painted white! |
 |
| I liked this fabric as well has same colors only smaller design...maybe I was tired of the green?? Didn't use it yet. |
 |
| Cut this fabric to go onto the back of the cabinet panel. |
 |
| Sprayed the wood with elmers craft bond spray adhesive, and smoothed on fabric. |
 |
| This was actually very easy to do. Love the result! |
 |
| Shelves back in place. |
 |
| Added this green pull from Hobby Lobby 1/2 off. |
 |
| Arranged all of my "friends" back into place. |
 |
| Got the blocks about 3 years ago at a flea market (I have them in several places in the house) Wrapped these stryo balls w/ jute and spray painted 2 of them, bowl from At Home America. |
 |
| Bird house & candle holders from southern living @ home |
 |
| Bird house Hobby Lobby, star and pitcher from various finds. |
 |
| More blocks |
 |
| Willow Tree angels collected from over the years. |
 |
| My mom got me this rooster plate. |
 |
| Frame from TJ maxx sprayed glossy Ivy green, gerber daisys make me smile...real or fake! |
 |
| Front door now white. |
 |
| Opposite wall - the front door opens into this wall. (pretty small) This is the best pic of paint color. I put more material on top of this little table. |

 |
| The front of our rancher! 2004-5 |
 |
| Back of house. |
 |
| Attached garage. |
 |
| Back of house again. That sliding glass door on right was a night mare to fix...more on that later. |
 |
| Back again we have a great large lot! |
 |
| And there she is again. Digging the brown! |
 |
| Said green fiberglass roof! |
 |
| Dining room check out the panelling! Sweet. All through the house thank you very much. |
 |
| Back doors leading to the Hulk patio! Note brass chandy-I still have it! (not brass any longer) |
 |
| Hubby thinking "what were we thinking?" Look closely up above and you can see the railing where I |
 |
| We started doing work in the laundry room. Washer in the kitchen? @ least it is not on the front porch! LOL (did I tell you I am originally from Arkansas!) Glad I can make fun of myself! |
 |
| Oh look-- the hulk patio has been removed and the ground excavated for new kitchen. OOoh note white windows and gutters and new siding! |
 |
| The makings of a kitchen. |
 |
| Just like legos a house can be built! See the deck!!! that's another post! |
 |
| We added enough space for the kitchen to give us a large walk in closet. It is there on the left side. That's my little precious flying a lego ship into the camera for distraction. |
